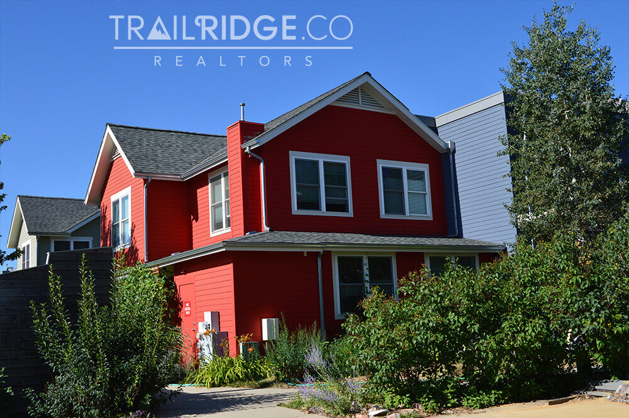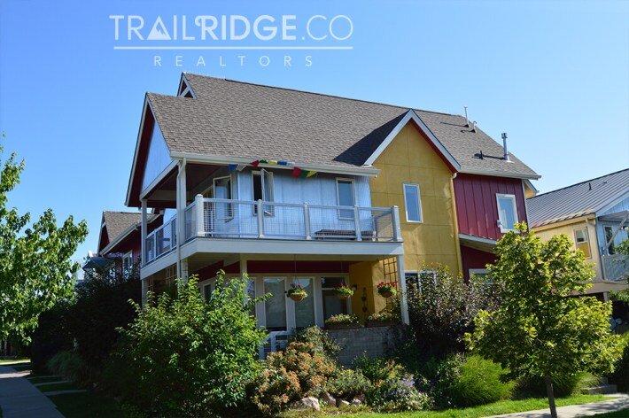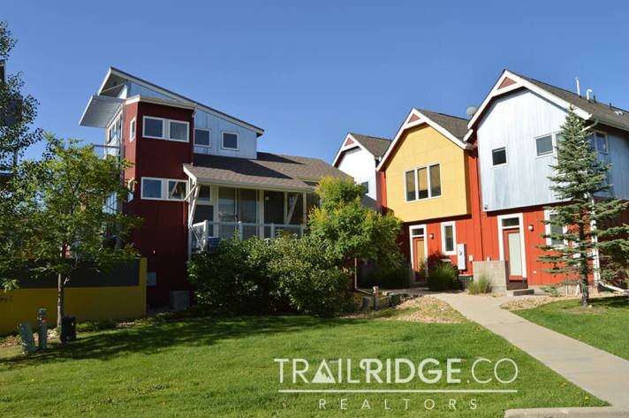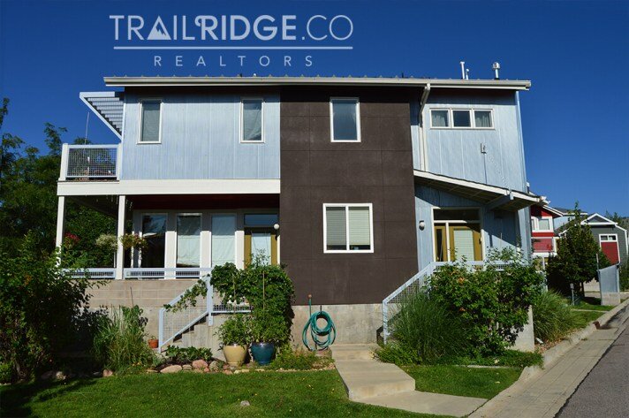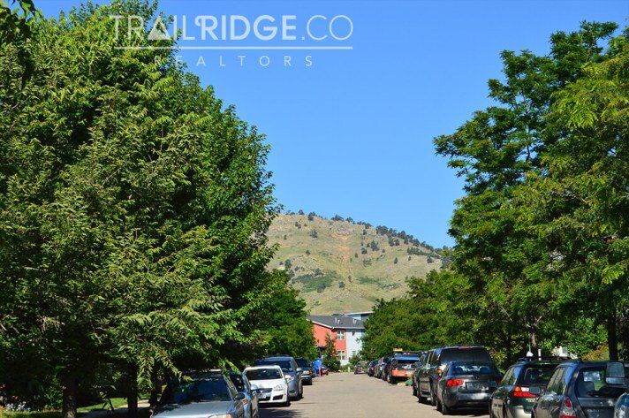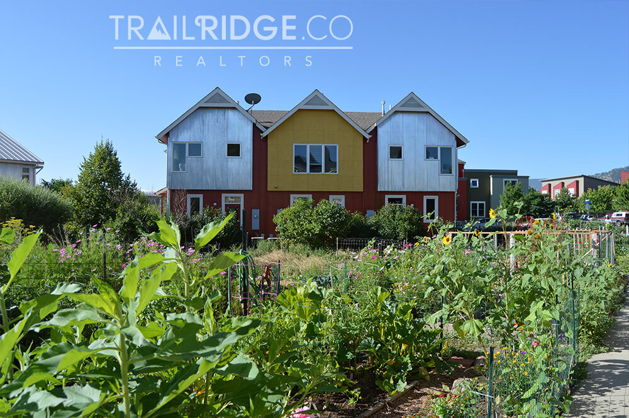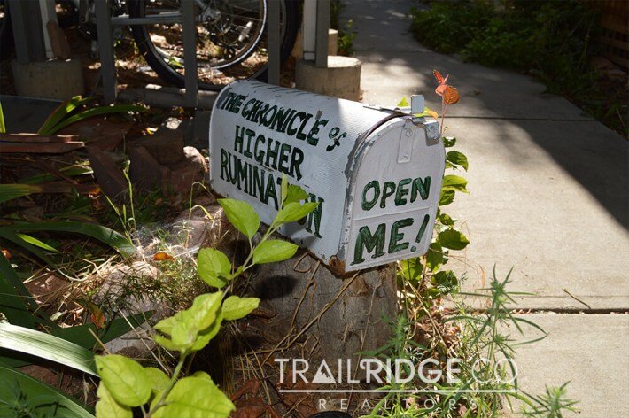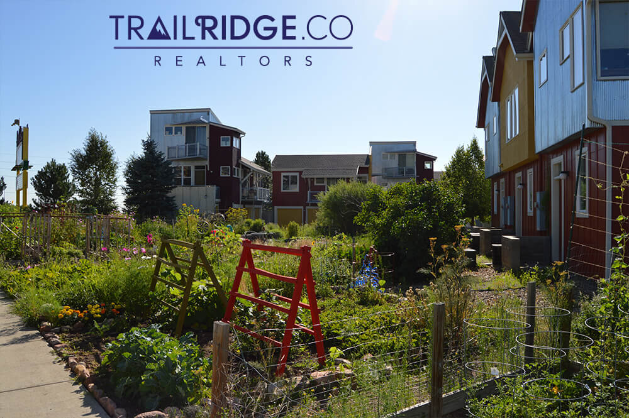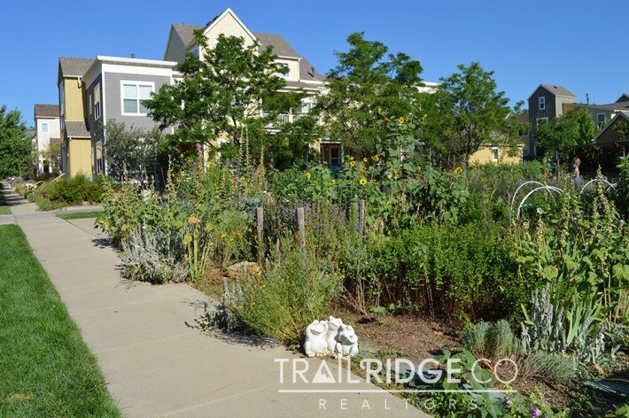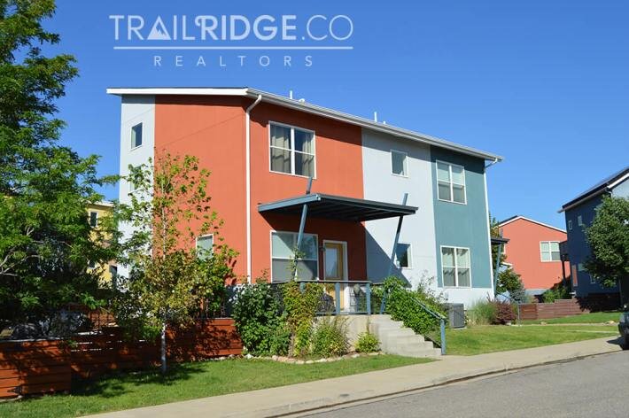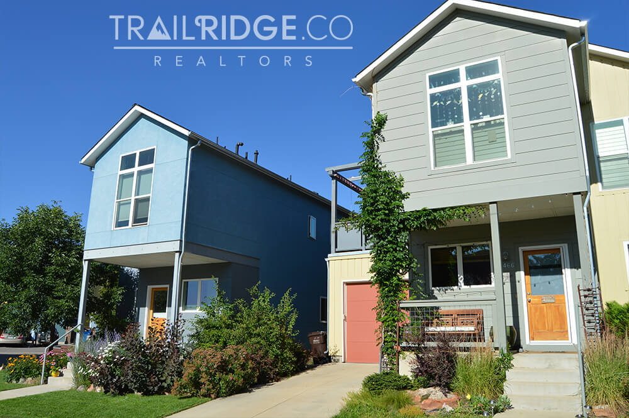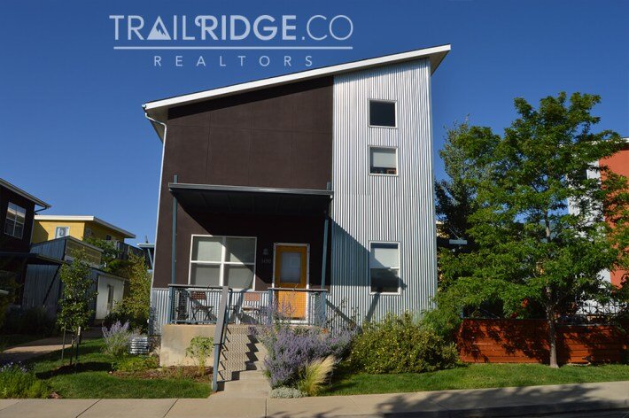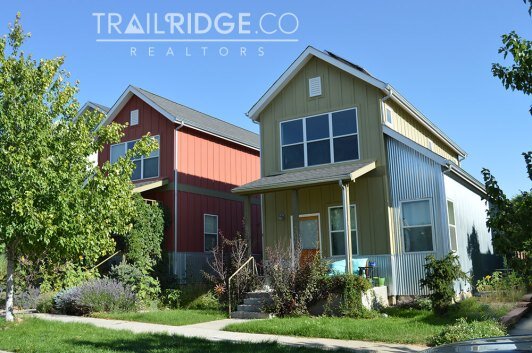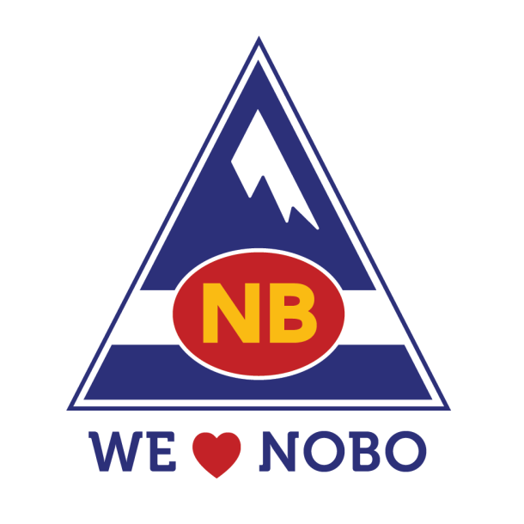North Boulder Holiday Neighborhood
Green Points
In the beautiful community of Boulder we cherish our open space and the green, healthy lifestyle it affords for it’s residents. New developments, houses, and buildings within our community have been required to meet green standards for quite some time. For example, to receive a building permit, any new project has to comply with the Green Points ordinance. These points are obtained from a list of options such as building and landscape elements as foundations, framing, plumbing, land use, electrical systems, insulation, energy efficiency, resource conservation, building materials, recycling, indoor air quality, windows, HVAC systems, and solar/renewable energy.
The North Boulder Holiday neighborhood strove to go beyond the typical ‘Green Points‘. They did this by establishing a new and higher standard called the ‘Green Guildines’, this is called the The Holiday Project. This challenged project designers to use innovative, efficient designs and technologies that were also sufficiently cost-effective to turn a profit in a project focused on affordability. Having a green home that everyone can afford is one pillar of sustainable design, which is also a significant challenge within the City of Boulder where prices sky rocket. One method the North Boulder Holiday neighborhood implemented for maintaining affordable units was to work within the Green Points guidelines keeping properties small and compact. For example, every 50 square feet above 2,500 square feet another Green Point is required. So a 5,000 square foot house needs to have 130 Points. Get larger than that and the difficulty of receiving a building permit is even greater. So the Green Points act as a way of keeping housing costs and housing sizes down, so that more people who actually work in the community can afford to own a house here.
The Three E’s
In the Holiday project the goal was to emphasize sustainability’s “three E’s” (economy, equity, and environment). To do that they focused on three characteristics:
Built for long-term appeal and performance
Built for children to have safe environment for growing up
Built green and sustainable
In order to maintain this holistic approach to sustainability at the North Boulder Holiday Neighborhood the designers focused on the overall impact of the entire community, not just how the buildings were constructed. Some of the aspects incorporated to create a stronger sense of community where people could work and play includes a central 2 acre park, a community garden and orchard, small neighborhood businesses, a pedestrian walkway and bike trail connections, state-of-the art efficiency in building design, space for arts studios and work/live residences as well as mixture of home ownership and rentals. Live/Work clusters contain the art studios so that residents walking to the shops, etc can see the artists in their creative spaces. Incorporated green space and gardens throughout the neighborhood encouraging people to get out of their cars and walk. They also included retail space so that residents could easily access their favorite shops without having to turn on a car and drive there.
Stormwater Systems
EPA brought to North Boulder Holiday Neighborhood (Sustainable Futures Society) a focus on sustainable stormwater systems, the efficient use of space to increase the number of units available (and thereby affordable units) as well as the community and garden space.
Energy Efficient Building Systems; Goal was to be net zero on the consumption of fossil fuel to cool, heat and power appliances throughout a house. The idea was to use solar, and to see how far they could push it. The designers began their foundation for this goal in the building materials. They tested windows with various glazes to see which ones both maintained the environment inside the house as well as invited the passive solar into the home to help maintain heat. There were also experiments with various types of insulation starting with glazes that helped maintain airtight conditions throughout the homes. Then they would use wet-blown cellulose insulation (made from recycled newspaper) with low-VOC expanding foam around trouble spots (like electrical boxes)In order to maintain a net-zero consumption of fossil fuels the community does not contain any forced air or heating systems. Rather each building has one central 96% efficient boiler that pushes hot water through radiant heat systems to each home. To maintain cool temperatures in the summer reliance on swamp coolers were implemented, which is a reliable method for cooling in Colorado’s dry climate. Homes in this community are built as a ‘Cluster Development’ which helps each property effectively share heat and cooling.
State-of-the-Art Lighting Guidelines; Evaluations determined that lighting a home comprises 7% of the total household energy, on average. The goal was to integrate natural daylight with quality electric lighting. This would both maximize the enjoability of the space by supplying natural light, as well as minimize the bills. Techniques for how the lighting was installed also increased efficiency. Lighting the walls and ceilings was shown to be a more effective solution rather than the glare of canned lighting. To prevent lights being left on when people were not in a room ‘Occupancy Sensors’ were installed that turn on and shut off the lights as people enter and leave.
Innovative Stormwater Management strategies; High efficiency fixtures and appliances were included in the construction of all homes. These include dual-flush toilets, shower heads and faucets. Water-wise landscaping and irrigation were introduced as well as native plants that have an natural draught tolerance. Stormwater management techniques were engineered to maintain as much of the runoff water within the property as possible. This included using a sand filter bed to allow water on the property to percolate down into the earth feeding the surrounding plants.

